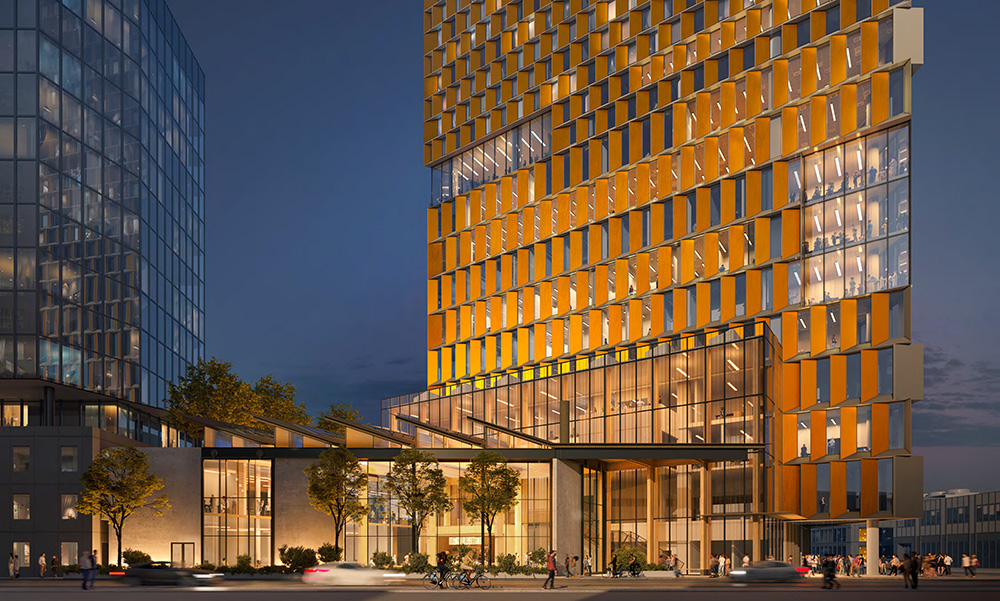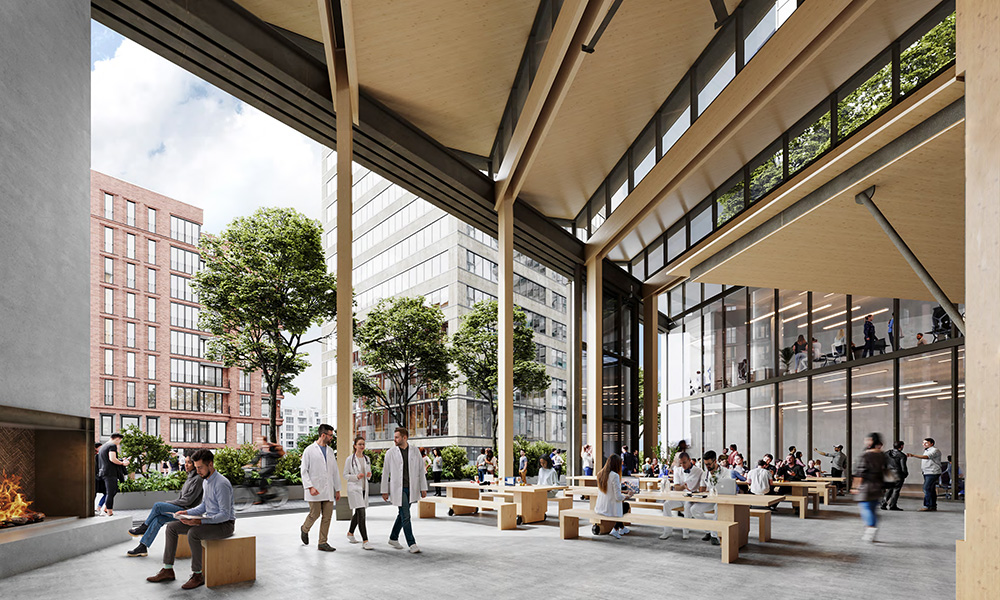
A concept drawing of how UBCO Downtown's exterior could impact downtown Kelowna. Architectural rendering by HCMA and Olson Kundig.
It's bold, bright and about to make a significant impact on the heart of Kelowna's cultural and business district.
Plans unveiled this week offer a glimpse inside UBCO Downtown, located at Doyle Ave. and St. Paul St., and give dramatic insight into the future of Kelowna and the heart of its downtown core.
"These latest renderings and video flythrough give the clearest vision yet of how UBCO Downtown will weave our campus' excellence in research and teaching into the cultural, economic and social fabric of Kelowna's downtown core," says Dr. Lesley Cormack, Principal and Deputy Vice-Chancellor of UBC's Okanagan campus.
UBCO Downtown will feature a grand atrium on the main floor and eight storeys of academic space, cutting-edge simulated hospital wards to train nursing students, a public art gallery, a public engagement suite and a variety of other learning areas.
The eight-storey academic base will be accompanied by another 36 storeys of residential rental space with more than 500 units designed specifically to meet the needs of UBC Okanagan students, faculty and staff.
The latest drawings and video were published today on the UBCO Downtown project website and presented this week to the UBC Board of Governors and community partners as they held their annual meeting in Kelowna.
"This will be a bustling and vibrant hub of activity," says Dr. Cormack. "UBCO is incredibly fortunate to attract some of the brightest, most innovative and deeply caring students, faculty and staff I've encountered. These are the people--working for a better city, province and world--that will fill the halls of this downtown building, leaving a positive mark on our community downtown and beyond."
Having a footprint downtown, close to Interior Health, Kelowna General Hospital, the Innovation Centre, social services offices and local business is an important aspect of UBCO's growth and research priorities, says Dr. Phil Barker, Vice-Principal and Associate Vice-President, Research and Innovation at UBCO.
"We've long recognized the value of training our students and engaging in research by meeting our partners where they are located," he adds. "The face of downtown Kelowna will change as students, faculty and staff in nursing, social work, the arts and management tackle pressing social, medical and technical challenges that are important to our region."
Inspired by the glistening waters of Okanagan Lake, boat sails and the semi-arid mountain landscape iconic to the Okanagan, UBCO Downtown's colour palette and façade will stand as a reflection of the region it serves, according to Dr. Barker.
"We've worked hard to embrace designs that are shaped by the colours, textures, and intersections that exist in Kelowna," he says. "We hope that residents from across the Okanagan will take pride in UBCO Downtown--knowing that its design and the research and teaching taking place there will help shape our region for decades to come."
"It will be exciting to live, study and perform research in the heart of downtown Kelowna," Dr. Barker adds.

A concept drawing of UBCO Downtown's open atrium that will be a gathering space for the public and UBCO students, faculty and staff. Architectural rendering by HCMA and Olson Kundig
The post Bold new plans unveiled for UBCO Downtown appeared first on UBC Okanagan News.
 Report into crash released
Report into crash released Fatal stabbing near pier
Fatal stabbing near pier Harbour Air going electric
Harbour Air going electric CRA will get the money: PM
CRA will get the money: PM PM tight-lipped on TikTok
PM tight-lipped on TikTok Minister defends right to bail
Minister defends right to bail Ukraine uses new missiles
Ukraine uses new missiles Biden signs war aid measure
Biden signs war aid measure New US rules for airlines
New US rules for airlines  BoC officials split on rate cut
BoC officials split on rate cut Big loss for Boeing
Big loss for Boeing  Metro sales edged higher
Metro sales edged higher Vees dominating Vipers
Vees dominating Vipers Warriors snakebitten in loss
Warriors snakebitten in loss Iginla off to Europe
Iginla off to Europe Perry teams with Lu Kala
Perry teams with Lu Kala Megan denies harassment
Megan denies harassment Swift ‘one of the family’
Swift ‘one of the family’



